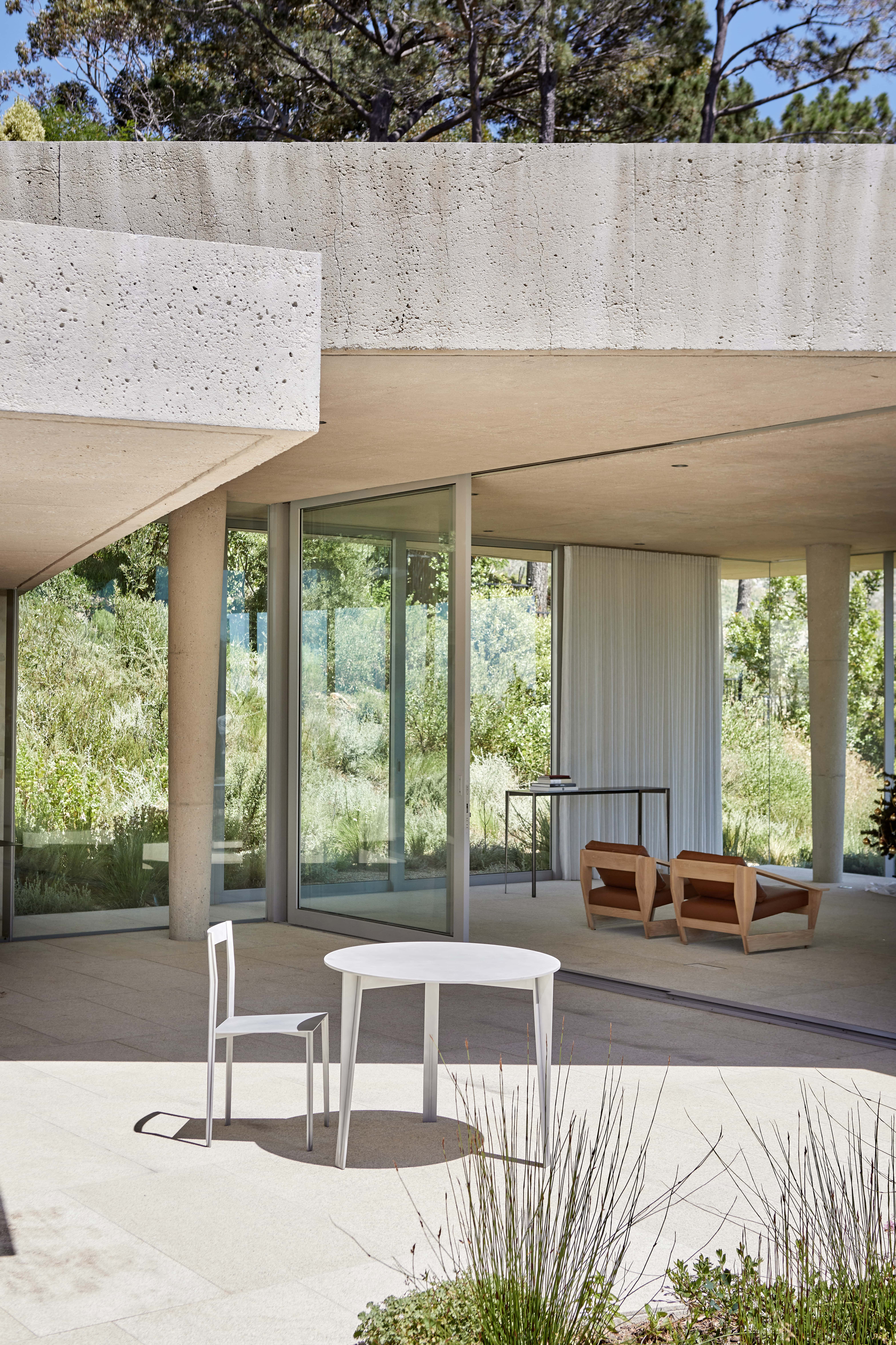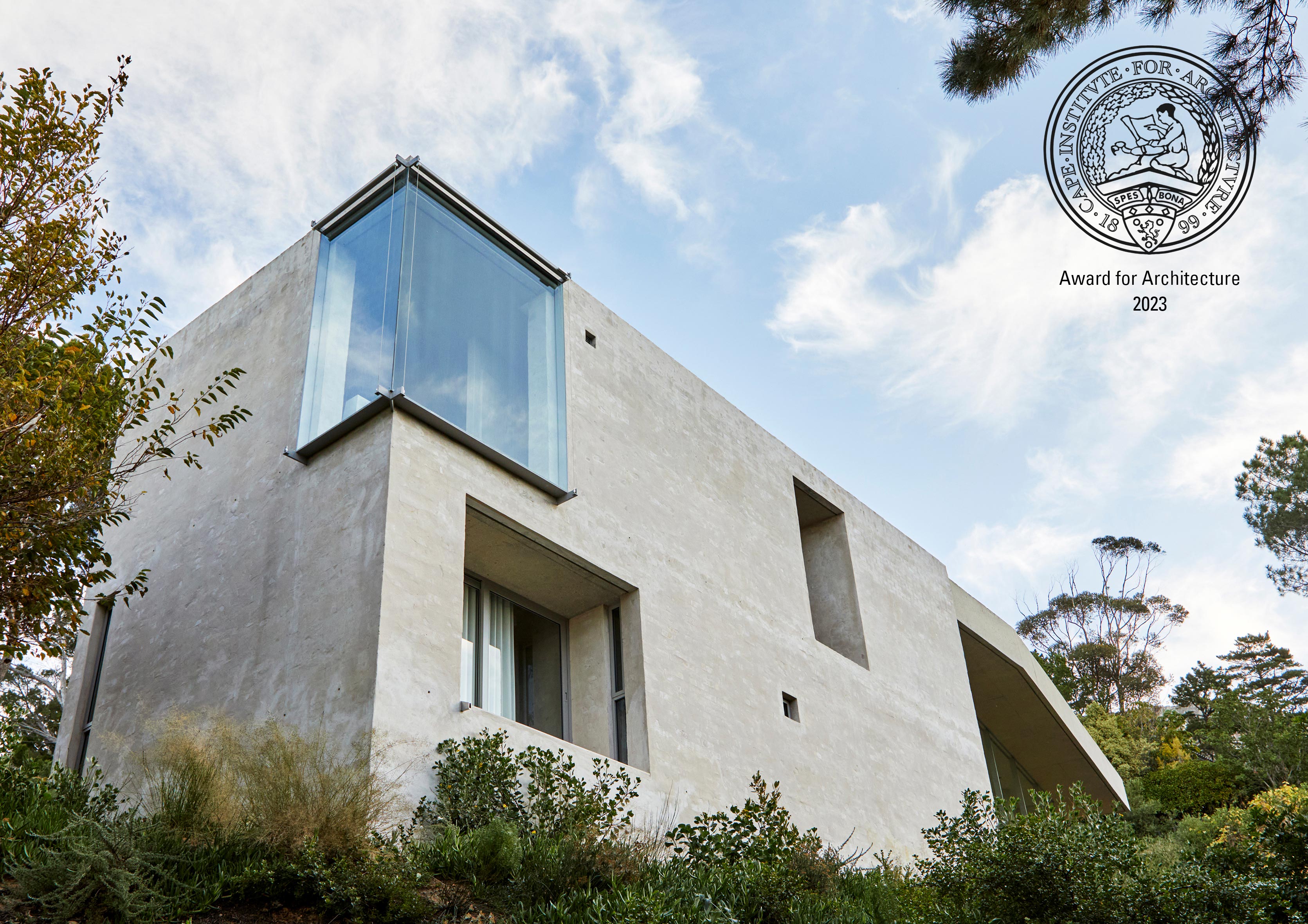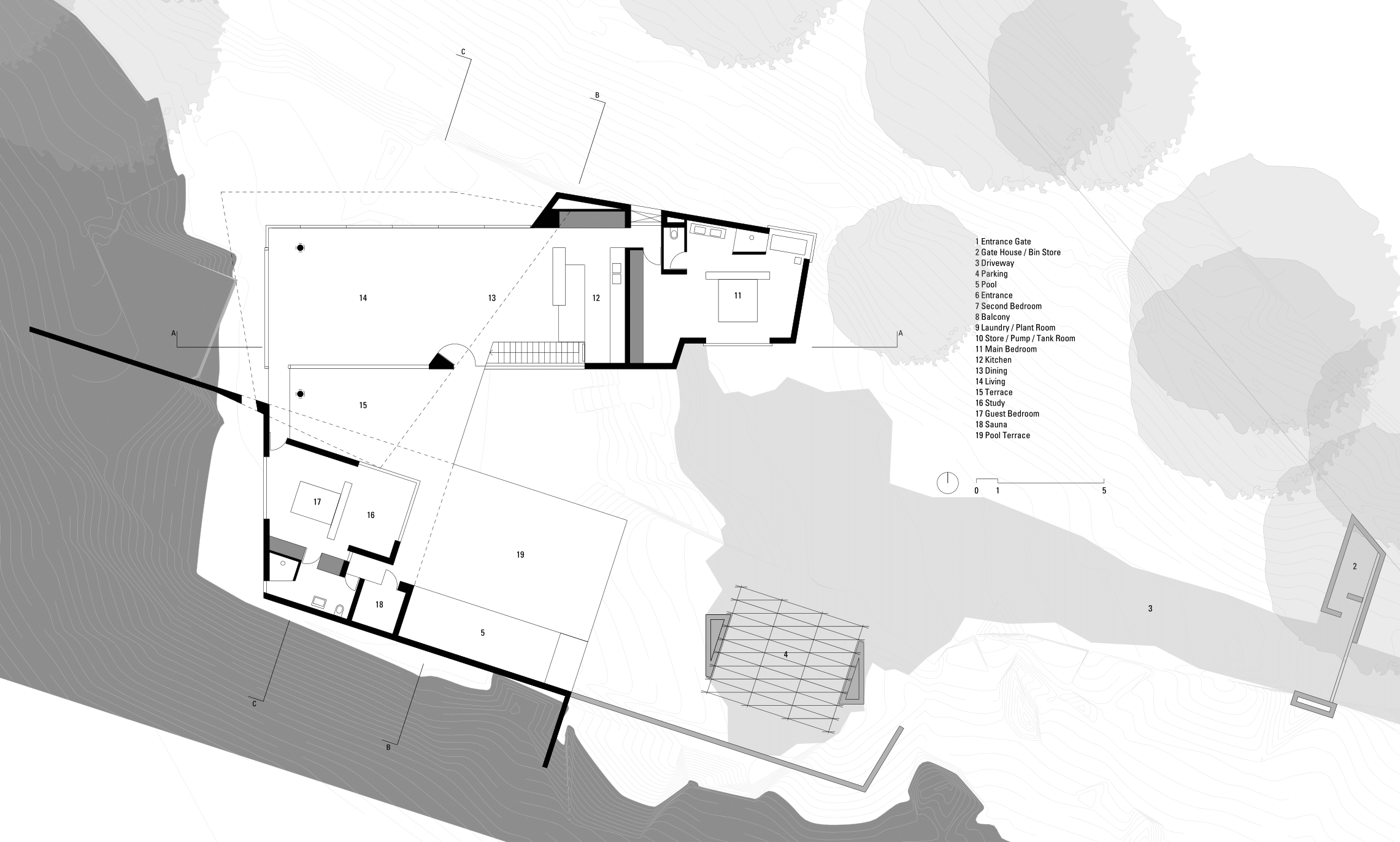MOUNTAIN HOUSE
Date: 2017-2021
Scale: 350m2
Type: House
Location: Cape Town
Photography: Frank Nash
PUBLICATIONS
Visi Magazine, South Africa, October 2022
Wanted Magazine, South Africa, February 2023
Dezeen, UK, August 2023
Located on a 4000m2 site in a semi-rural location on the slopes of the Steenberg Mountains, this building is nestled in a manner to suggest it is neither elevated nor buried, straddling a central location on the site. An open brief provided freedom to explore a considered response to the landscape rather than a focus solely on the constraints of accommodation. The site bears the scars of the presence of an earlier dwelling which was demolished due to structural failure. Further manipulation of the site was limited so that this chapter in the site’s history is not erased.
There are three parts which define the body of the new house, each distinct in its position and relationship to the other as well as to the topography of the site. The parts are positioned in a U-shaped ‘embrace’, relating to use and requirements of privacy and separation, while responding to prevailing winds, solar orientation and outward views. The first structure, a modest guest bedroom and work area, appears to emerge from a slope as a result of an extended garden wall gently disappearing into the landscape. Another wall forms the sides of a pool and level plane, an un-programmed space for looking out.
Hovering above and askew to this structure is a heavy concrete canopy. It encloses and protects the second part, a large outdoor refuge from the sun and winds. From here one can see as far outward as False Bay, but also through the house towards Table Mountain to the north. This massive structure continues to the interior as the roof of a glazed living space which celebrates the light and the landscape. A sudden step-down in the soffit at the threshold of living and kitchen spaces signals the connection to the third part. The spaces and light here are modulated; ones' eyes adjust to the subdued light and are drawn to the gleaming steel surfaces of the kitchen. To the left, a smaller aperture requires one to pause and look out en-route to the main bedroom.
The lower level is reached by a modest staircase linking the upper level to the main entrance of the house in response to the direction of the gentle slope of the landscape. The spaces here are different in character, more introverted and enclosed. In using limited materials with recognisable qualities of the earth, the challenge was to achieve an alchemy where finish and structure are one and the same. This was possible only if each material was allowed to be fully present with its inherent colour and texture, without any additional treatments. Consequently, the entire structure reads as a homogenous body against which the sun and seasons will render their effects strongly as the structure ages. The vegetation has been restored and augmented using indigenous flora of the area, a water-wise solution to this recently drought-stricken region of South Africa. As it continues to grow and surround the house, structure and landscape become one, allowing the house to resonate with its landscape.





















