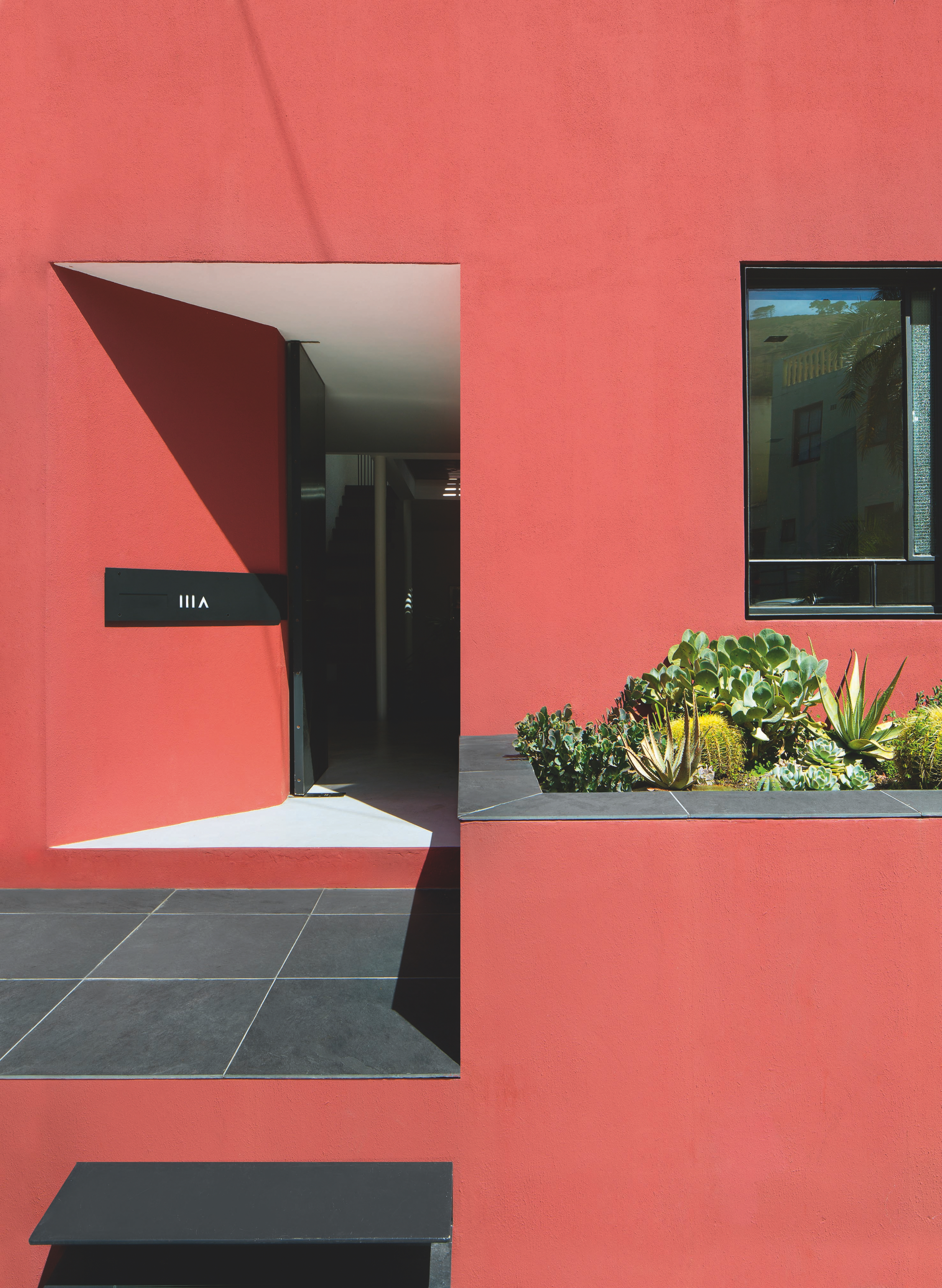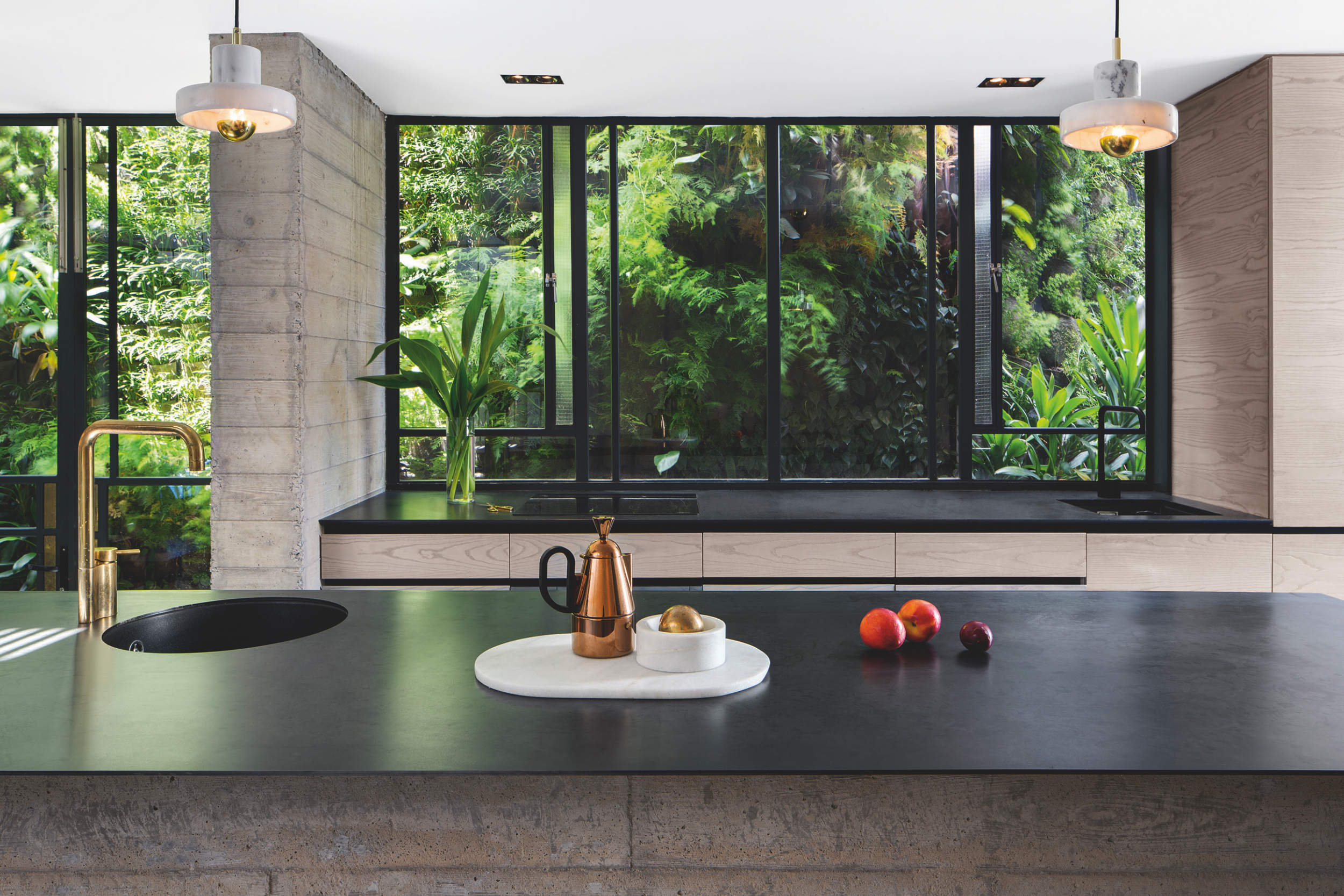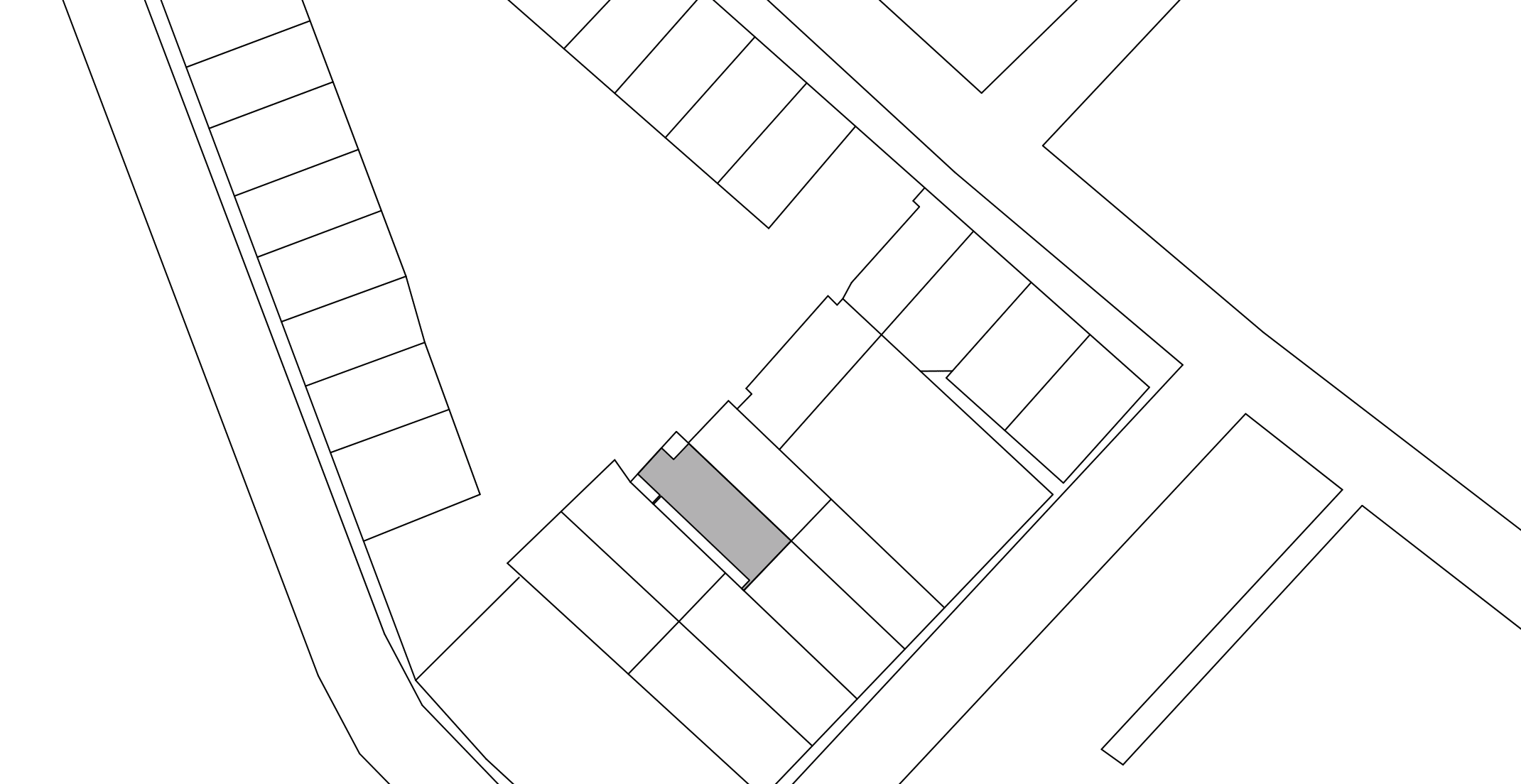HOUSE IIIA
Date: 2013-2015
Scale: 150m2
Type: Rowhouse
Location: Cape Town
Photography: Adam Letch, Michael Le Grange
AWARDS
Cape Institute of Architects Commendation, 2017
PUBLICATIONS
The Contemporary House, UK, Jonathan Bell and Ellie Stathaki, Thames and Hudson, October 2018
Schöner Wohnen, Germany, February 2018
Elle Decoration, UK, January 2018
Revista AXXIS, Colombia, December 2017
Icon Design, Italy, October 2017
Dezeen, UK, June 2017
Elle Decoration, South Africa, February 2017
The project investigates the possibility of regenerative / re-adaptive work for a contemporary dwelling within a highly sensitive and newly-declared Grade 1 National Conservation Area, where little control has been exercised in retaining historic material and urban quality prior to this declaration. The project attempts to serve as an example for such an intervention, where care is exercised to forge an architectural language in harmony with its surroundings, yet able to take advantage of its central location and accommodate the contemporary living programme.
A 25-year old Bo-Kaap semi-detached row-house located in an historic square off Chiappini Lane is remodelled in order to take advantage of two crucialsite conditions: a continuous servitude running along the south-east boundary has the potential to access daylight and the possibility of elevated views across the city if access can be gained to the roof.
The street façade elevation is re-organised to allow for a more harmonious arrangement of solid and void, whilst the newly located entrance door is recessed, softening threshold, whist shadow play emphasises depth by exploiting the tradition of the Bo-Kaap stoep, a portion of which is used to provide a landscaped planter as part of the architectural intervention.
The spatial resolution is simple, with the living spaces on the ground floor becoming gradually more generous in scale with the use of three levels. The insertion of a suspended mild steel staircase and slatted passageway pays homage to a light-industrial tradition of areas of the Bo-Kaap and allows for a visual connection between ground and first floors and well and permits light from the skylight above to penetrate the sunken lounge of the house. The first floor programme contains a centrally located external courtyard facilitating a series of interesting internal and external vistas, accommodations fortwo and a shared bathroom. A second staircase extends to the roof terrace, which affords generous and uninterrupted views outwards towards the city and back to Table Mountain and Signal Hill.
The materials used throughout are humble, honest, but applied in unexpected ways. Custom architectural elements such as all door and window frames are revered as inherent to this idea, and celebrated with the use of brass insets – a limited use of a precious material.
The servitude is exploited to include a two-story vertically planted garden, which is visible from every part of the house
A 25-year old Bo-Kaap semi-detached row-house located in an historic square off Chiappini Lane is remodelled in order to take advantage of two crucialsite conditions: a continuous servitude running along the south-east boundary has the potential to access daylight and the possibility of elevated views across the city if access can be gained to the roof.
The street façade elevation is re-organised to allow for a more harmonious arrangement of solid and void, whilst the newly located entrance door is recessed, softening threshold, whist shadow play emphasises depth by exploiting the tradition of the Bo-Kaap stoep, a portion of which is used to provide a landscaped planter as part of the architectural intervention.
The spatial resolution is simple, with the living spaces on the ground floor becoming gradually more generous in scale with the use of three levels. The insertion of a suspended mild steel staircase and slatted passageway pays homage to a light-industrial tradition of areas of the Bo-Kaap and allows for a visual connection between ground and first floors and well and permits light from the skylight above to penetrate the sunken lounge of the house. The first floor programme contains a centrally located external courtyard facilitating a series of interesting internal and external vistas, accommodations fortwo and a shared bathroom. A second staircase extends to the roof terrace, which affords generous and uninterrupted views outwards towards the city and back to Table Mountain and Signal Hill.
The materials used throughout are humble, honest, but applied in unexpected ways. Custom architectural elements such as all door and window frames are revered as inherent to this idea, and celebrated with the use of brass insets – a limited use of a precious material.
The servitude is exploited to include a two-story vertically planted garden, which is visible from every part of the house













