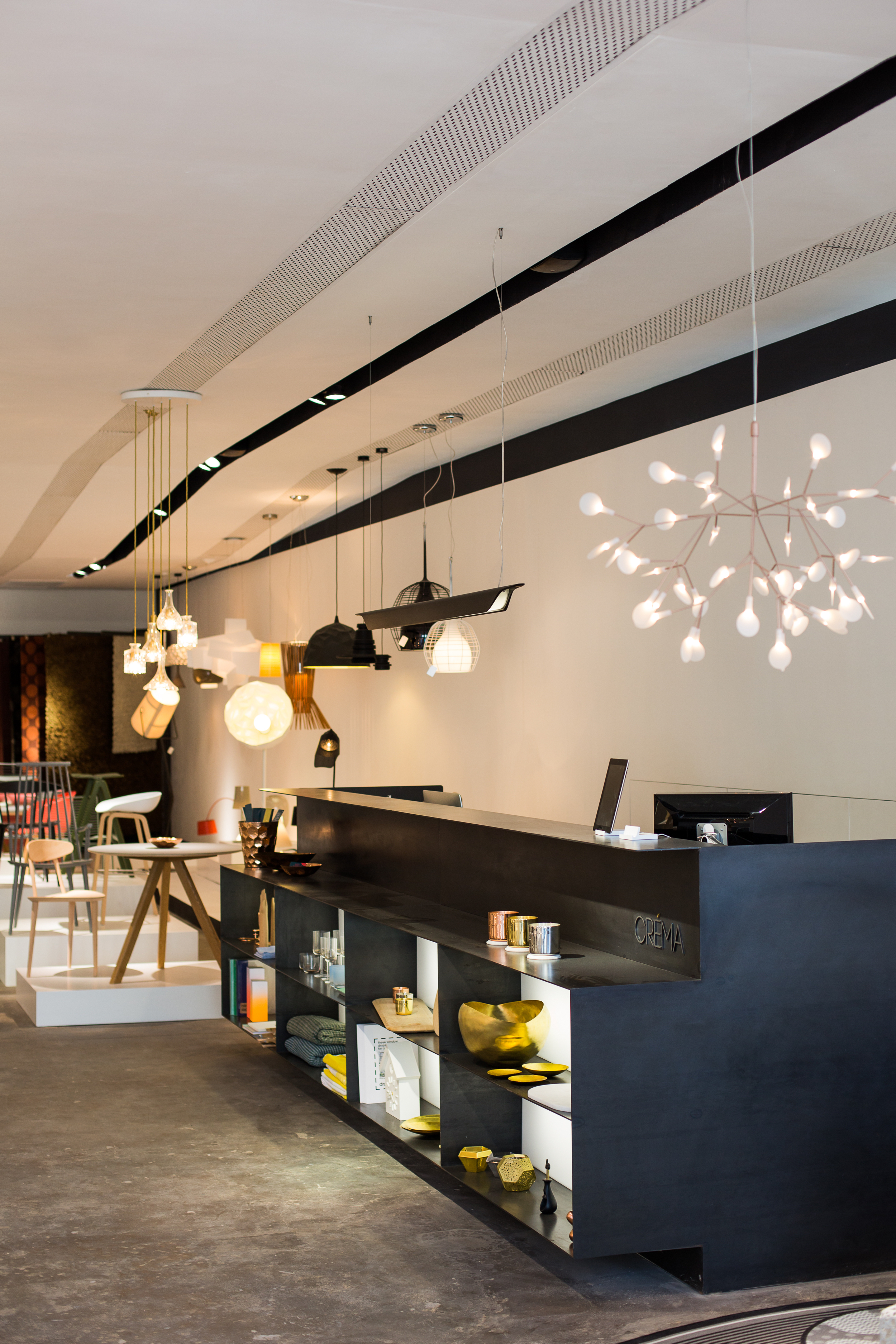CRÉMA
Date: 2013-2014
Scale: 350m2
Type: Commercial
Location: Cape Town
Photography: Frank Nash
The walls of an old storage warehouse with Georgian façade were lined in drywall to create a white container in which to display furniture and lighting for sale.
A decision was taken that nothing would be permitted on the walls; instead plinths are set up in a strict four row grid-like formation within the showroom on which to display furniture at varying height like sculptures in a gallery. This imparts a organizational structure for the varying items on display.
The dynamic form of the ceiling varies in height from the façade to the middle of the showroom; it encourages movement from front to back. The walls and ceiling meet at an exact point at the frameless glass shop-front windows inserted into the facade, whose ornamental plasterwork was carefully restored to its original detail and proportions
A decision was taken that nothing would be permitted on the walls; instead plinths are set up in a strict four row grid-like formation within the showroom on which to display furniture at varying height like sculptures in a gallery. This imparts a organizational structure for the varying items on display.
The dynamic form of the ceiling varies in height from the façade to the middle of the showroom; it encourages movement from front to back. The walls and ceiling meet at an exact point at the frameless glass shop-front windows inserted into the facade, whose ornamental plasterwork was carefully restored to its original detail and proportions





